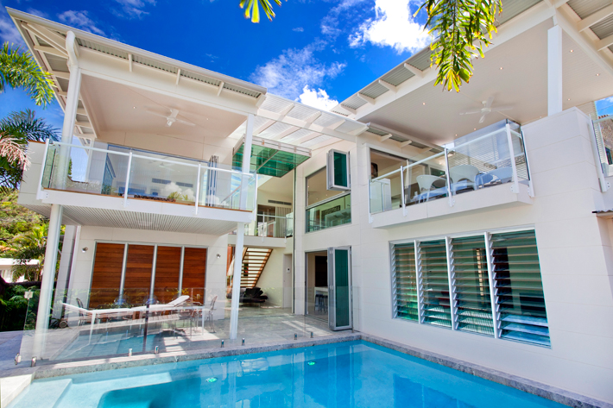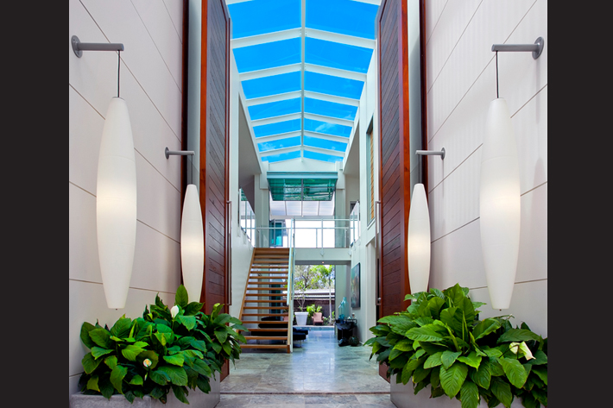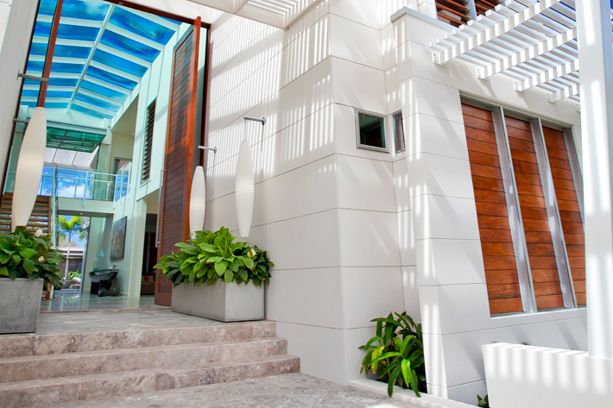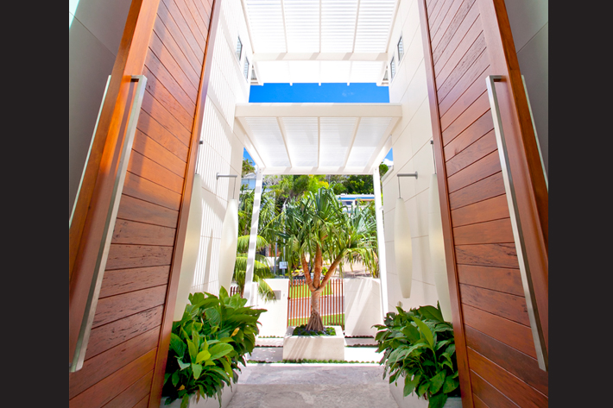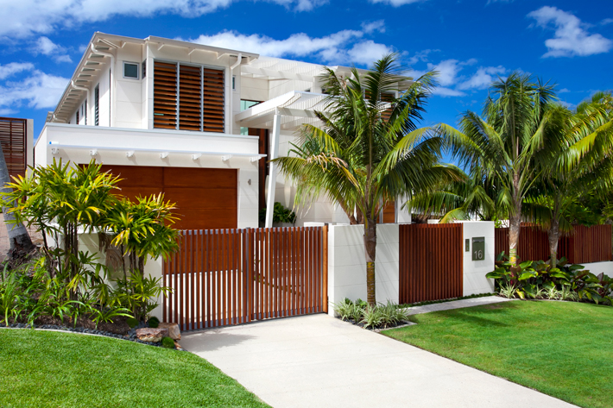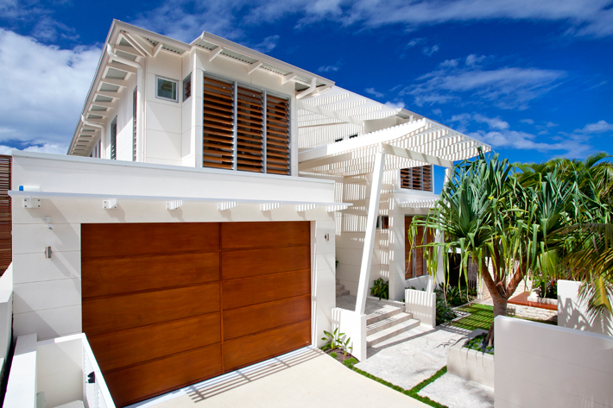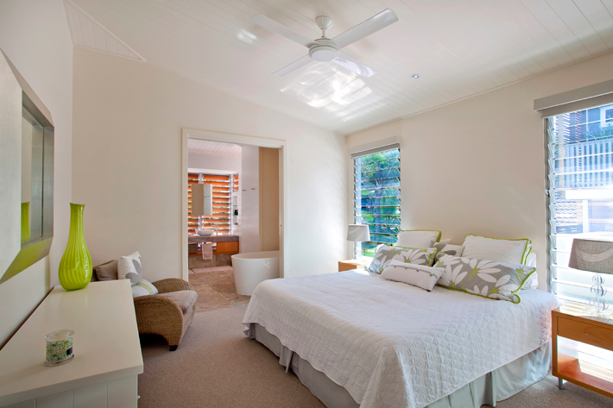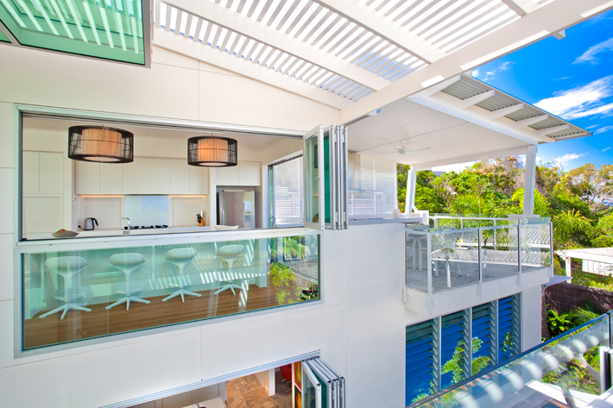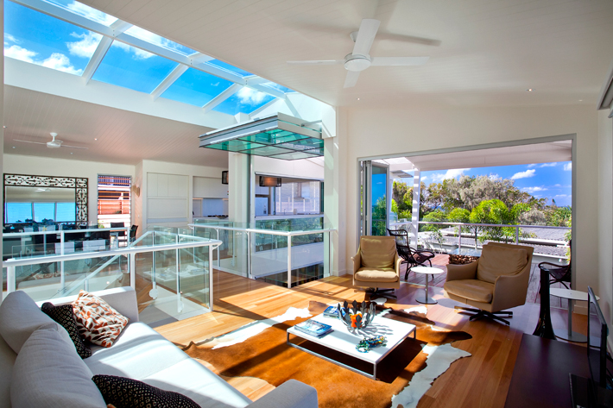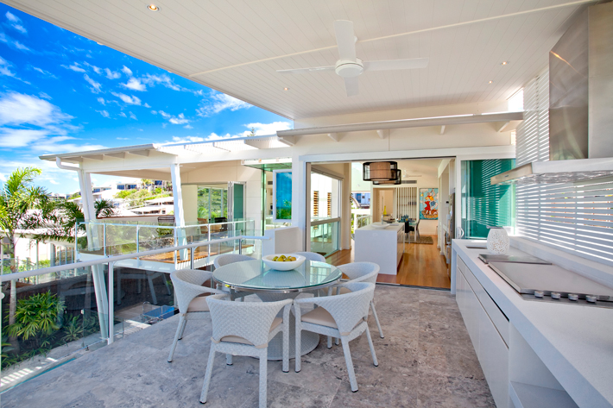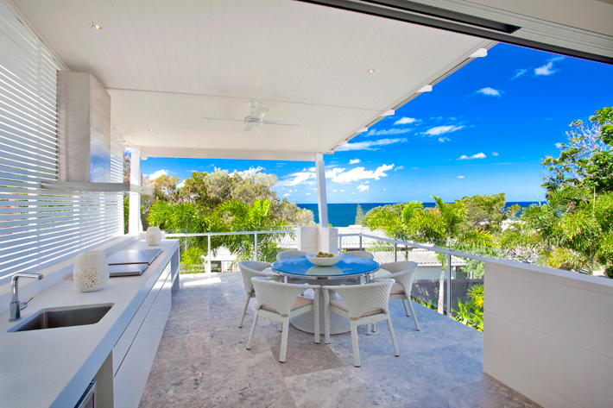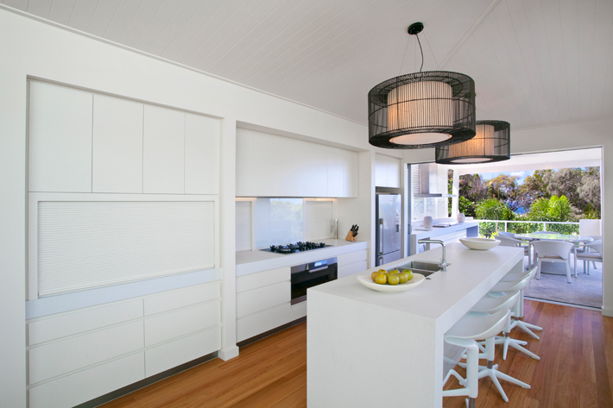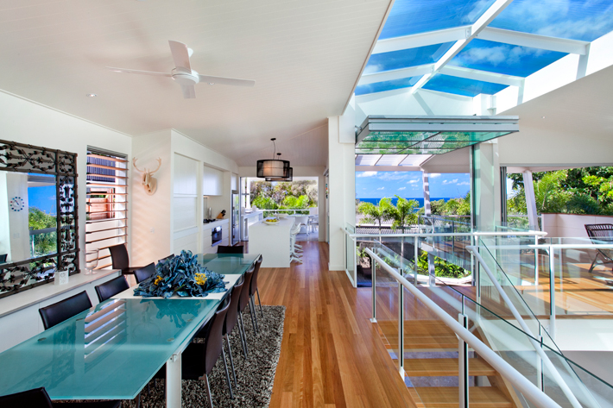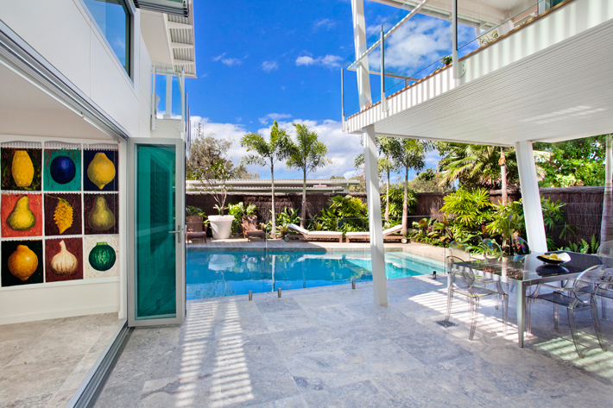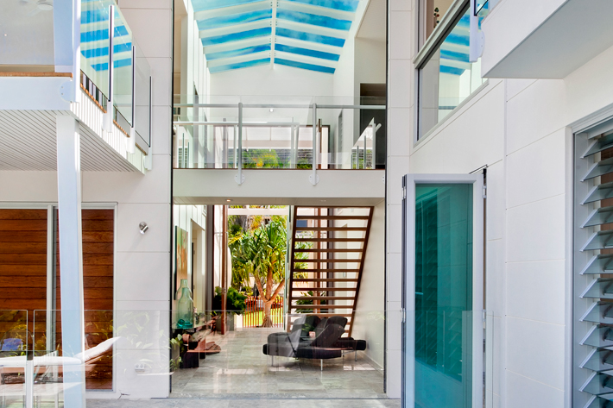This striking Sunshine Beach home was built by Kernohan Construction and designed by Stephen Kidd as a getaway beach house for a busy Brisbane couple and their two daughters. The design of the house was driven by the client’s desire for a holiday house that brought the feeling of being at the beach into the home. To achieve this, the house was essentially split into two zones linked by a glass atrium. The results are visually stunning, with expansive ocean views and a seemingly seamless transition from the lush tropical landscaping to the open living areas inside the house.
Given the unusual building challenge presented, with such an expanse of glass exposed to direct sunlight, special attention was given to the principles of passive design. The planning of the house has many unique and special features to enable passive design elements to maximise the sites environmental potential. In every instance, the building is designed to take advantage of the natural climate, maximise cooling air movement and maintain thermal comfort. The orientation of the building in itself assists passive cooling. The basic plan is an ‘H’ pattern with the northern wing protruding beyond the southern wing, capturing the predominant south easterly, and funnelling unobstructed cooling breezes through the central atrium and main living areas of the house. Large shaded openings on the east and west elevations further promote this air flow. Wide eaves all round and two ample outdoor living areas minimise direct sunlight on windows. Timber louvers are used in lieu of glass, to minimise solar radiation and allow the mediation of breezes as required. Light colours are used on all surfaces and all walls and ceiling spaces are packed with bulk insulation. In addition, the gardens have been extensively landscaped to avoid thermal radiation associated with hard surfaces.
Our biggest hurdle was coming up with a glass capable of spanning the atrium, giving good natural light and providing the solar control required in this application. Many types of glass were considered. Working closely with the certifier and the glass suppliers, we settled on a specific glazing system and glass used in high rise construction. The glass is a lamination of Supergreen 49 and a low E glass with a rigid interlayer. The system has a solar heat gain coefficient of .52, cutting almost half of the sun’s heat, and a U Value of 3.6 providing excellent insulation against heat loss during the colder months. The rigid interlayer provides a trafficable surface and resistance to deterioration in the harsh coastal climate. Given the performance of the glass, we were able to achieve a six star rating through BERS despite the large area exposed to direct sunlight.
In keeping with our ethos of sustainable building practice, all works were undertaken with the principles of “reduce, recycle, reuse” in mind. The existing house was demolished with as many parts salvage as possible. Kitchen and laundry cabinetry was carefully removed donated to flood victims in the Lockyer Valley. All hardwood was salvaged by the demolition company. A large number of pavers were stacked at the front of the block and advertised as “free” and collected by local residents. Waste on the building site was minimised by sizing elements to standard manufactured sizes. All waste is collected by a waste removal company that separates out reusable or recyclable material from land fill.
In regards to sustainability, it is our belief that the role of passive design ought to be front and centre of considerations for a client wanting to reduce their carbon footprint. In adhering to a few relatively simple design principles, energy usage can be massively reduced over the lifetime of the building. As is the case here, provisions can be made for solar energy and other energy saving devices to be retro fitted, but we believe that getting the design right is essential in any effort to move towards more sustainable living. In this case, the efforts of good passive design and the use of extremely efficient glass system have combined in a spectacular home of which we are very proud. Provisions have been made to install blinds over the atrium and a ducted air-conditioning system has been included, but during the recent summer months neither was required. The concept has worked. The house requires no thermal heating or cooling to maintain thermal comfort. And as for the client’s desire to bring the outdoors indoors, on a sunny day, when the house is opened up, it actually feels as though you are sitting at the beach. This house is a testament to good passive design, innovation in construction, quality workmanship and attention to detail. The project was delivered as a lump sum contract with an eleven month build time. The project was delivered on time and on budget to the immense satisfaction of the client, the architect, and myself.

