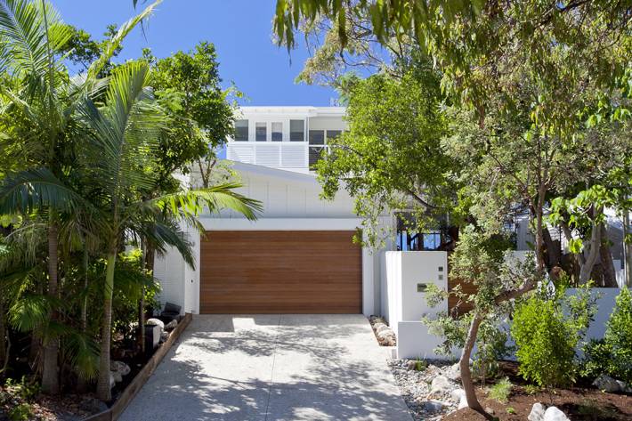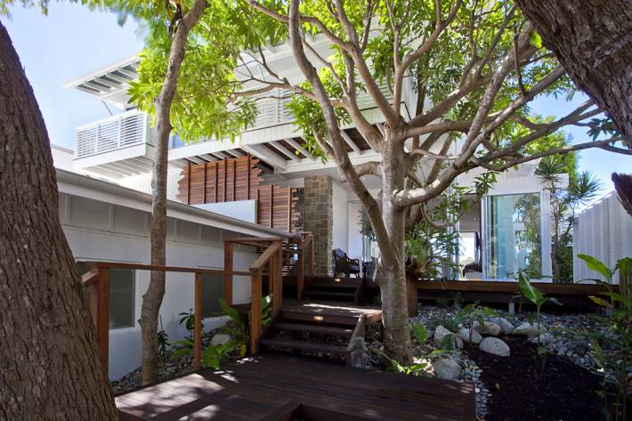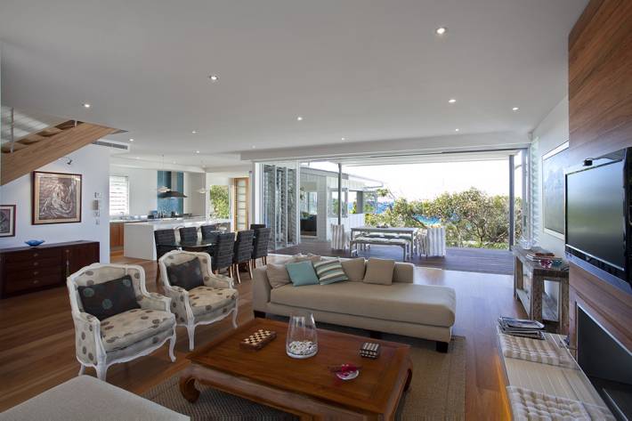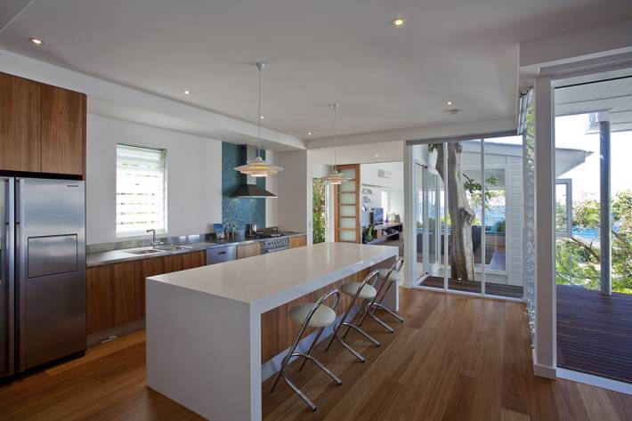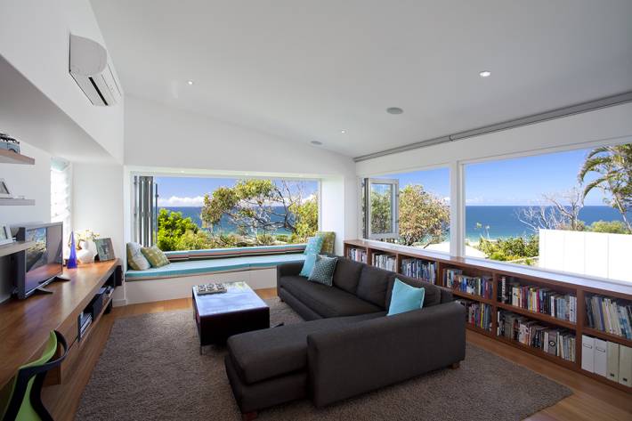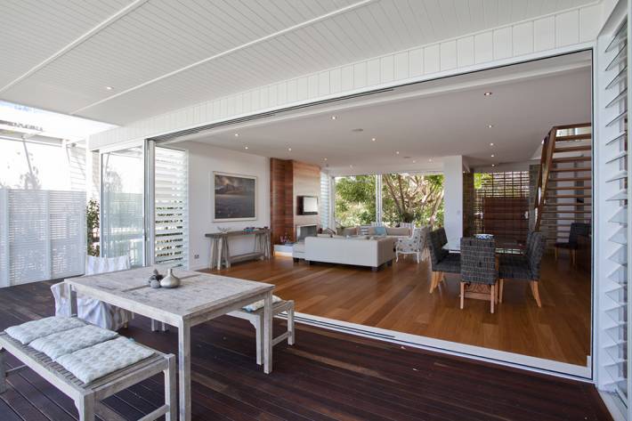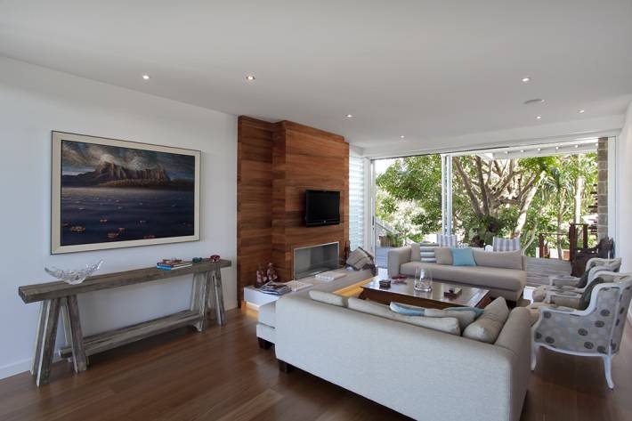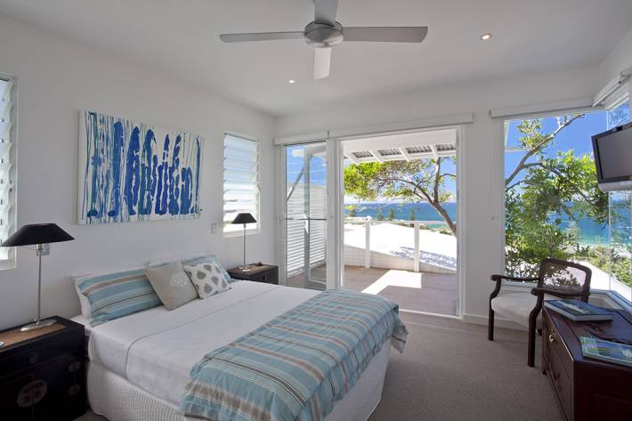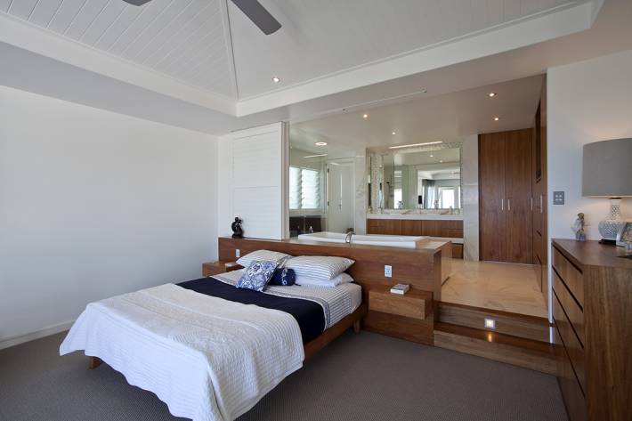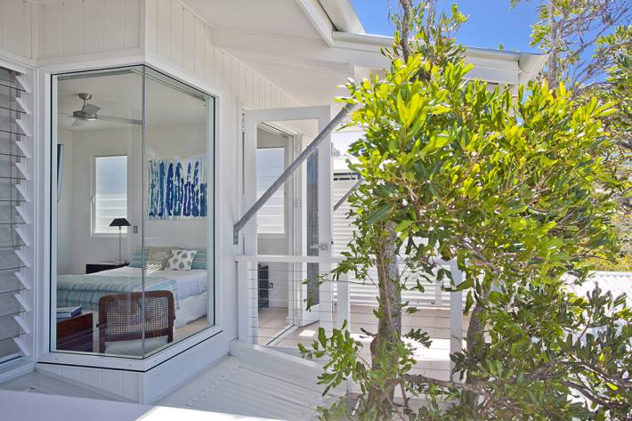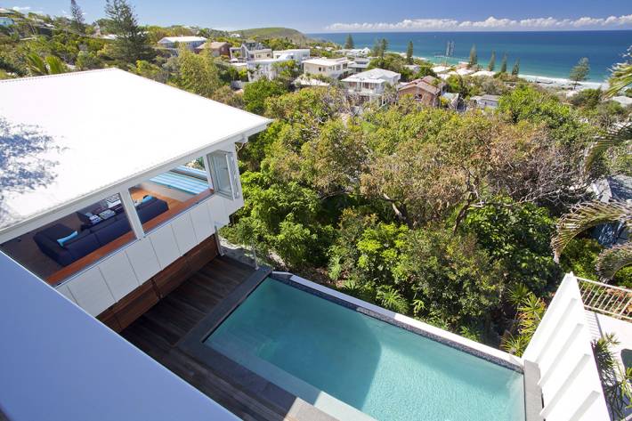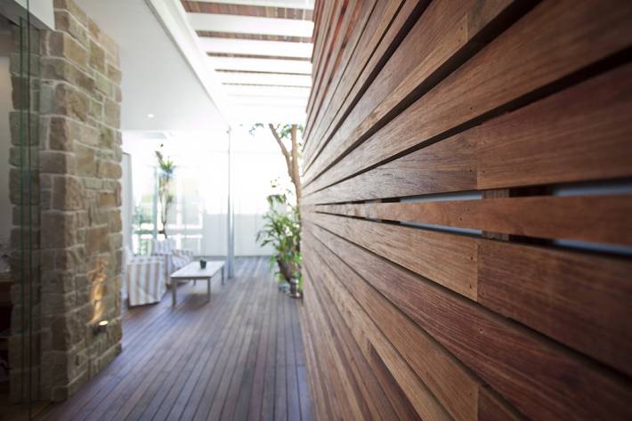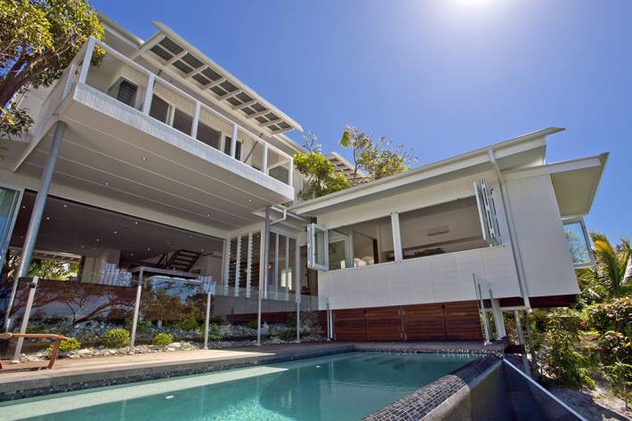Designed by Paul Clout Design & built by Kernohan Constructions, an existing house at 40 Bryan St was demolished to make way for a long awaited dream home for its owners Christine & Steve. Design focused on a timeless open plantation style ideal & to maximize the home’s central Sunshine Beach location & spectacular ocean views.
The site was steep & rolling & presented challenges for designer & builder with existing established trees that were to be retained as an important part of the clients brief. Other established trees were also planted where others had to be removed so the site & builders had to remain very ‘tree friendly’. An extensive boardwalk & stairs take care of the elevated walk to the house through this lush front garden. An internal courtyard was constructed between living spaces to enable one large tree in particular to remain, and to maximize the wonderful SE view to the coast. The resulting pavilion space is a spacious secondary living space housing library, study desk & built in day bed lounges that can double as beds when friends & relatives visit.
A large open plan kitchen links the 2 living spaces & capitalizes also on those amazing views. It opens onto an entertainment deck & adjacent internal dining space. The living room is visible from the kitchen also but can be quite introspective also. Towards the front of the house, a smaller deck opening to the rainforest garden ensures on rainy or blustery days, there is still a beautiful sheltered spot for outdoor relaxation & entertaining. The entire living space, pavilion & kitchen open right up with full height sliding doors & bifold windows to really make the most of the view & to keep the space naturally ventilated. A large laundry & separate powder room completes the downstairs living space.
Upstairs a central ventilation spine opens onto 4 bedrooms, including master bed & ensuite. This master bedroom & robe is open plan with an elevated ensuite behind. Sliding timber shutters open up the bathroom & elevated above the bed, the bath & vanity share those spectacular views that the master bedroom boasts. All bedrooms open onto decks to capture just a little more outdoor living space.
Beautiful Blackwood Timber joinery & Blackbutt floors feature throughout. High ceilings & walls in Alabaster to keep the space open & airy creating a wonderful backdrop to the owners art collection. Small features of teal green & aqua blues in the kitchen & décor are reminiscent of the beautiful ocean just beyond the windows.

