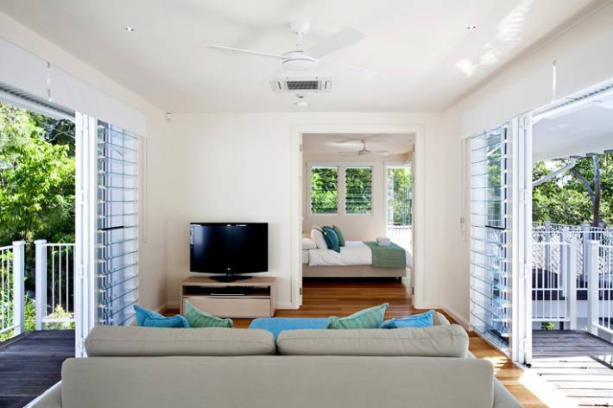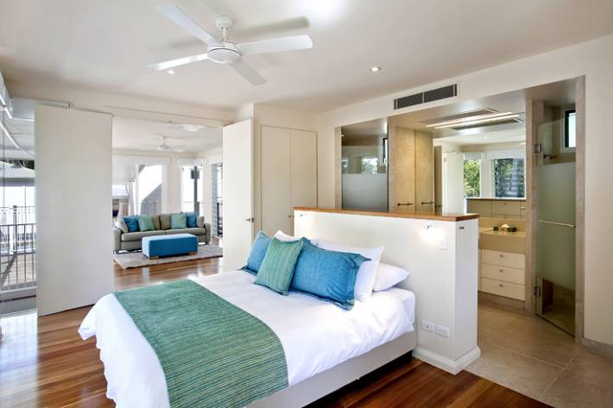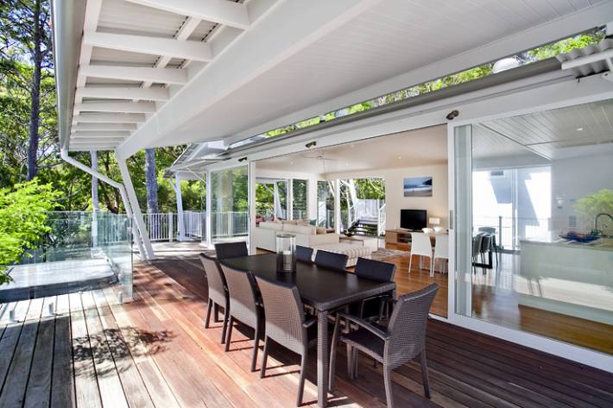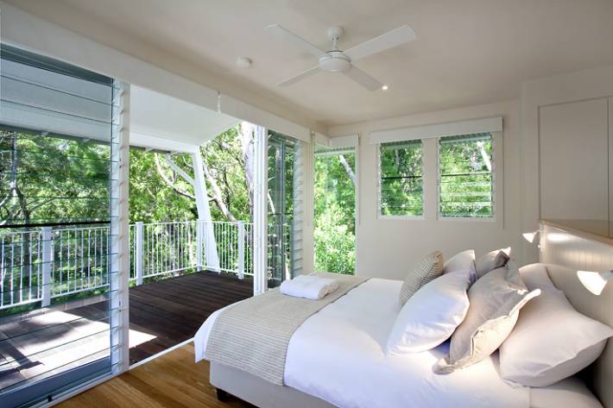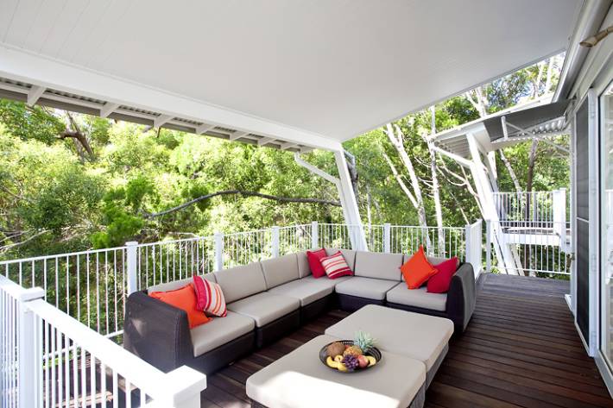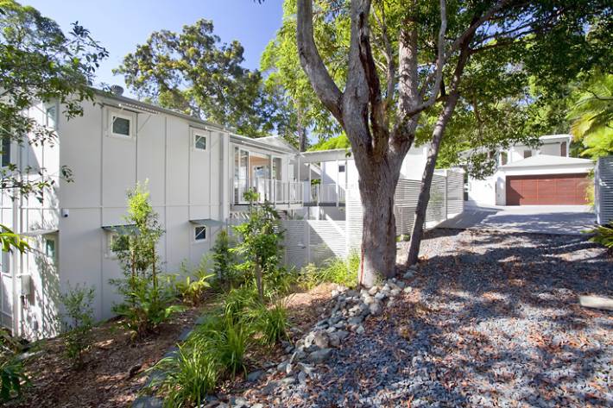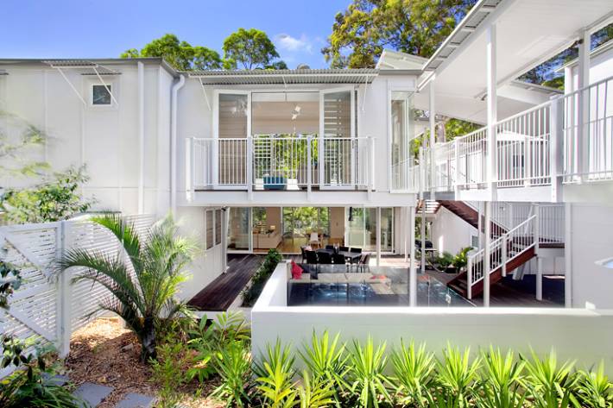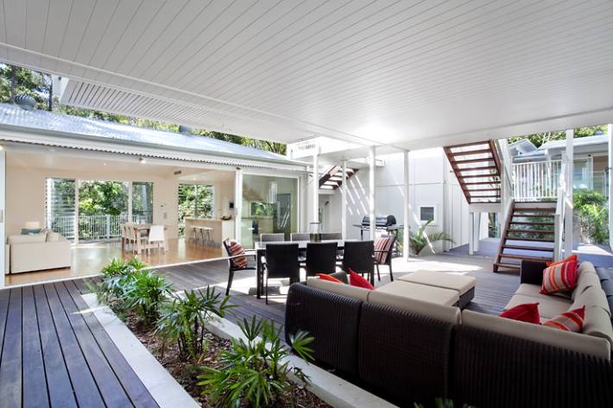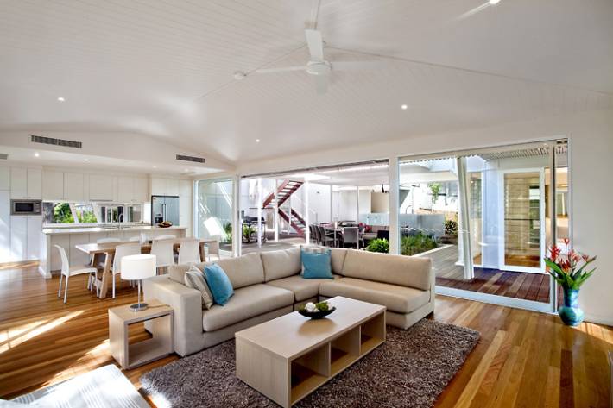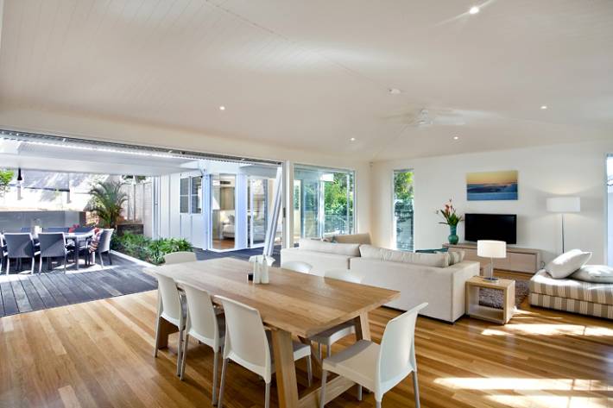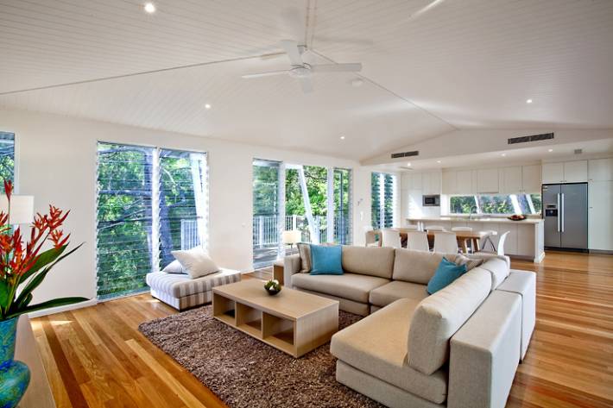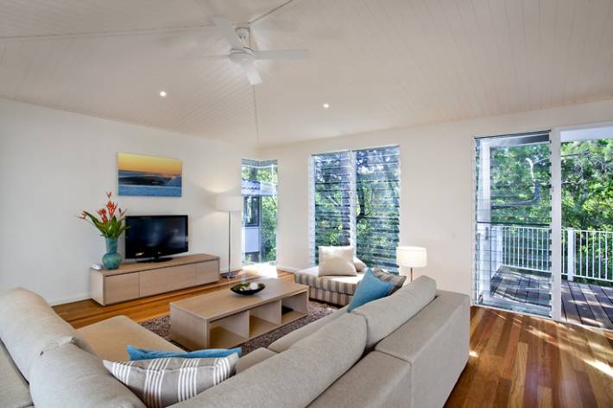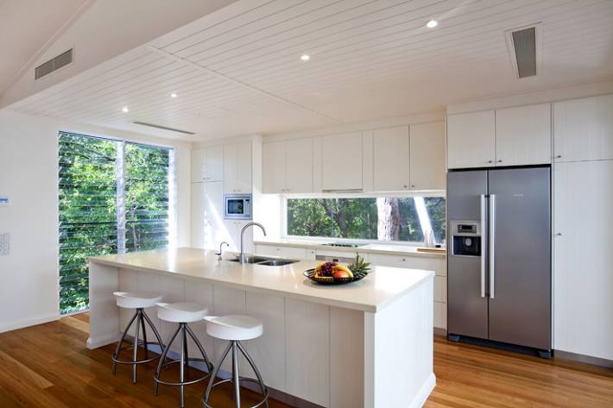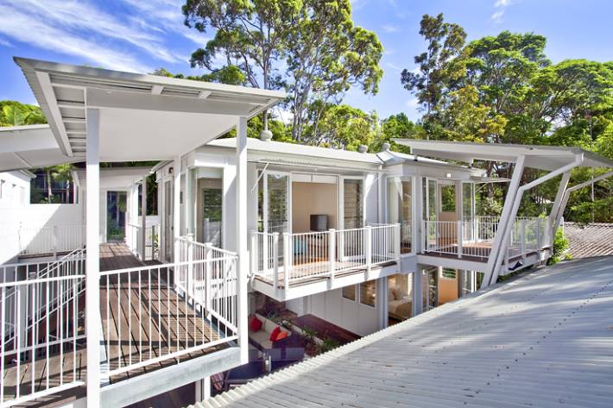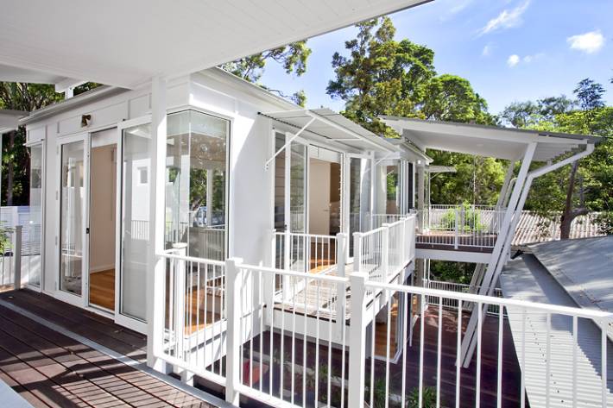The site was heavily treed with the eastern boundary abutting Noosa national park with considerable cross falls. The construction brief was to create 2 separate holiday houses in a pavilion style while retaining the existing brush box gum tress where practicable.
The pavilions are elevated a above the natural terrain and interconnected with covered decked walkways to create a village theme of individual living and sleeping quarters.
The buildings are timber framed cement sheet clad on galvanised steel frames with aluminium framed windows. Each pavilion of bedroom or living space has extended covered decks with creates a “Tree House” feeling amongst the leafy canopy. The pavilions provide excellent cross flow ventilation and have self sufficient water storage tanks on site to maximise a true Queensland living experience.
The theme of polished timber flooring and decking contrasts against the warm white interior will with V.J ceiling texture to capture the perfect beach house feel.
Each bedroom pavilion is self contained with their own full tiled ensuite bathroom and private covered deck.
The decks are constructed from 130 x 30 iron bark decking which is screwed and plugged to give a seamless look of floating timber platforms.
Whilst adding to the aesthetics and design features of the house, the sloping site, environmental beauty and proximity to National Parks presented an environmental and erosion management challenge during construction. Each trade on site was extensively briefed regarding the management plan.
The Clients tight time frame for construction also presented unique considerations. Given the pavilion style design careful project management allowed the construction to be completed to the Clients requirements.
The “Tree House” project was competed on time and the Clients are delighted with the high standard of finish, detail and personal touch they received during the construction process, resulting in a true Queensland beach escape set amongst the leafy confides of Noosa National Park.

