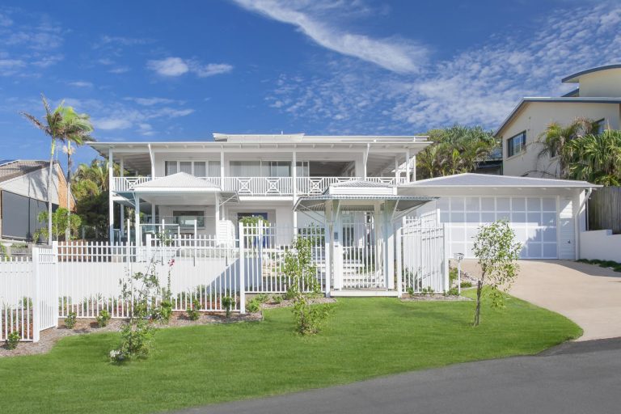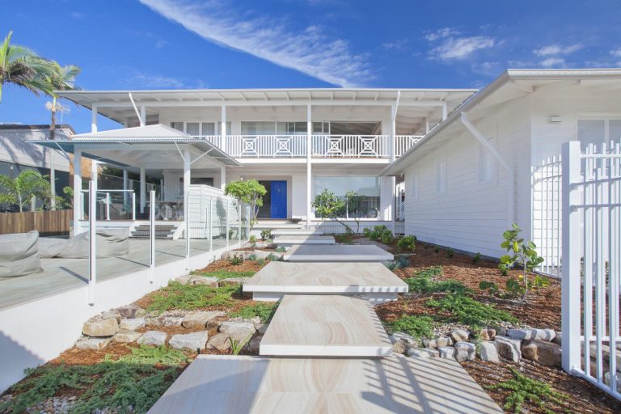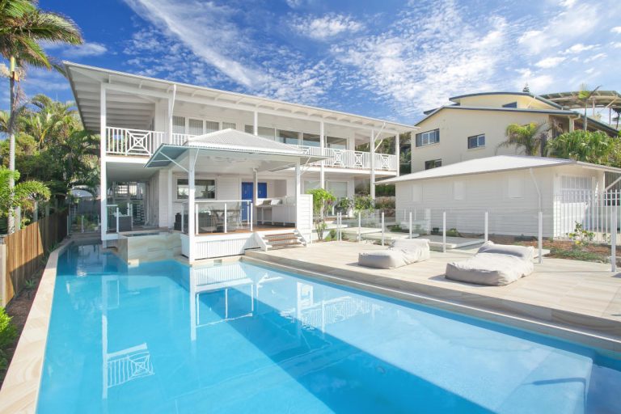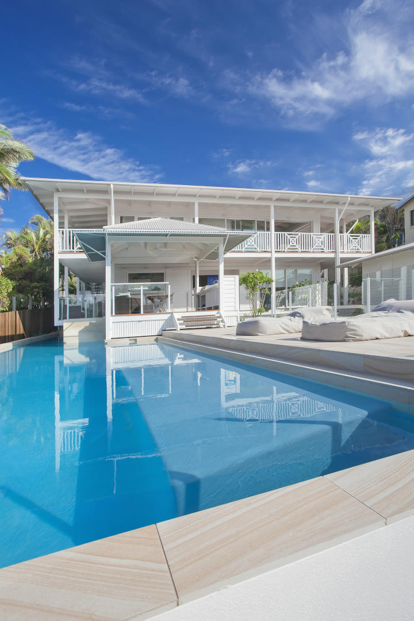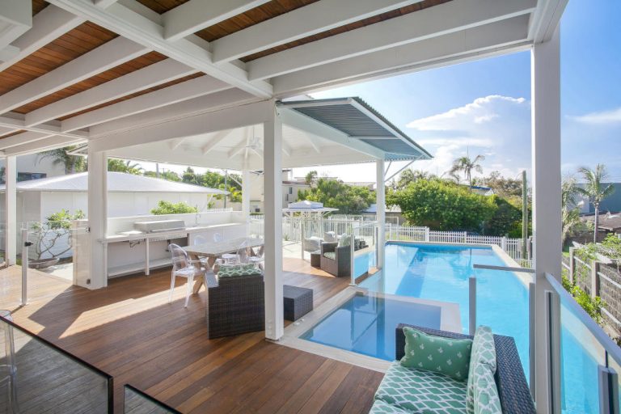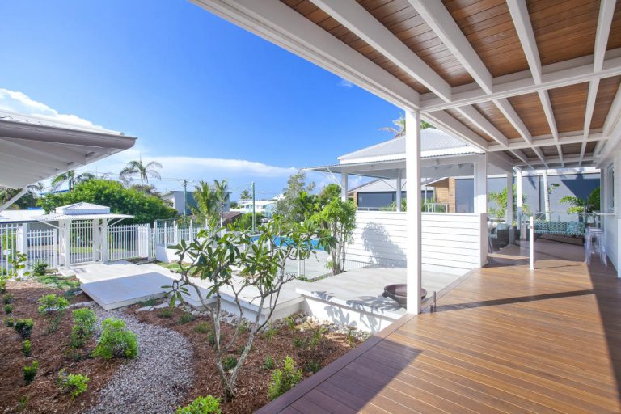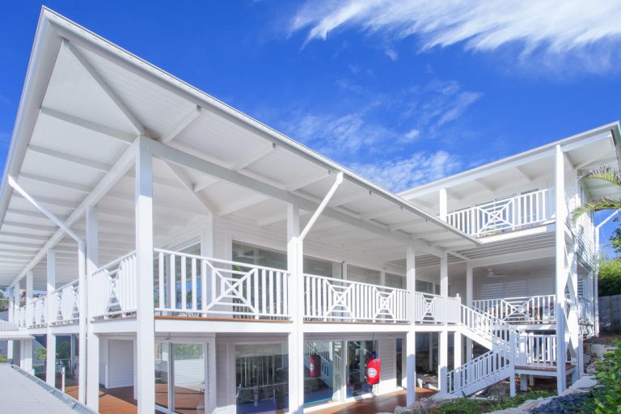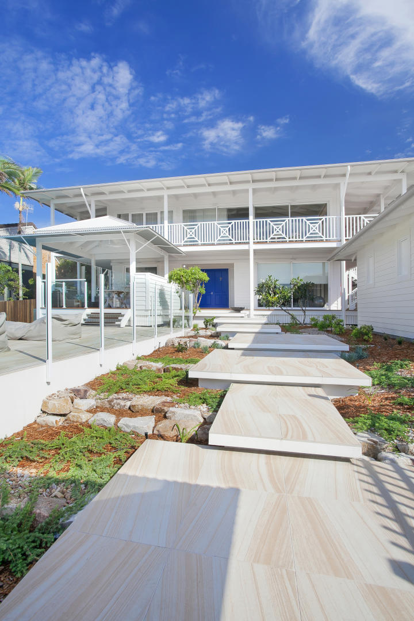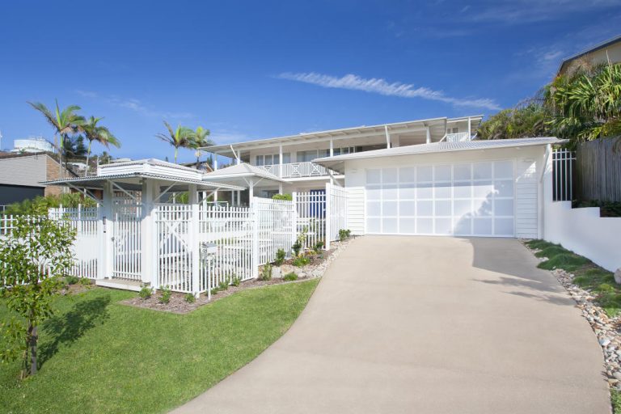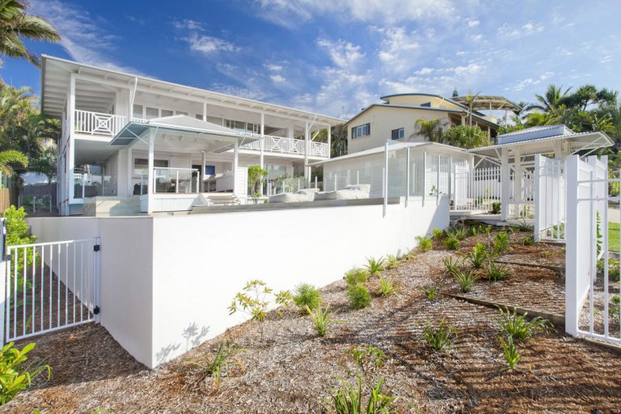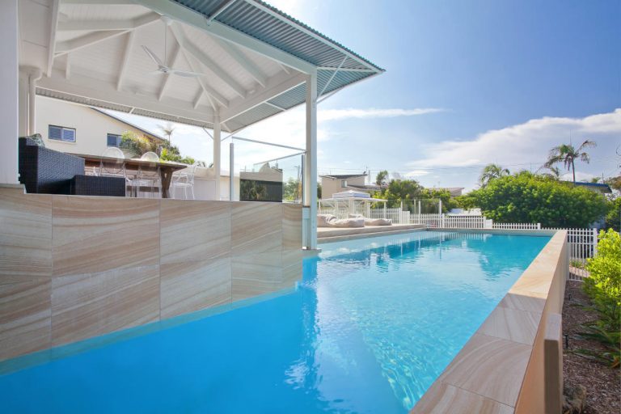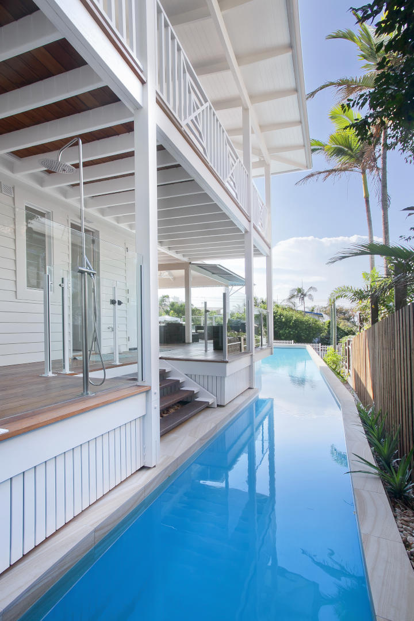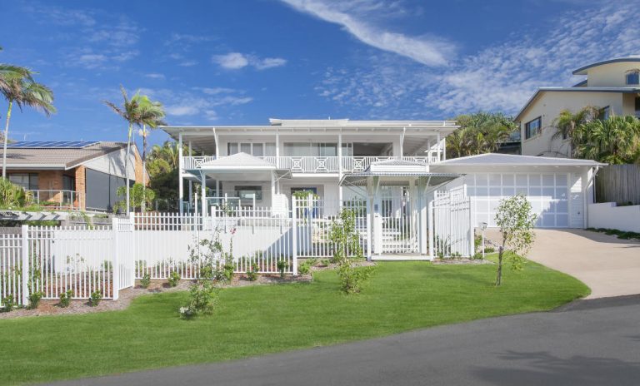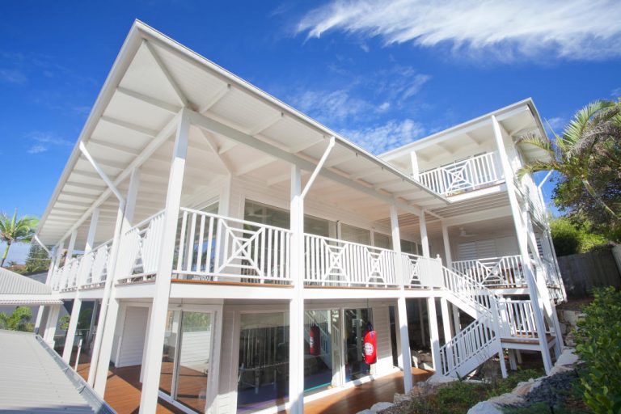The inspiration for this unique home was propagated during an extended career as an ex pat Australian living and working in the Cayman Islands. During their time in the Caribbean, Steve and Sandy became infatuated with the vibrant and flamboyant style of architecture and determined to replicate the ambience in the proposal for their new home in Peregean Beach. The project emerged as a challenging but satisfying collaboration between the owners, the designer, Stephen Kidd and the builder, Kernohan Construction.
Modern Caribbean architecture attempts to capture the nostalgia of old world building design whilst accommodating the warmer climate and extreme weather patterns. The theory is not dissimilar to that of the traditional Queenslander. The building is designed to create the maximum amount of ventilation and shade. Covered open spaces allow comfortable outdoor living and shaded movement from one area to another. Vaulted ceilings redirect the heat to a ventilated clerestory enabling the ocean breeze to evacuate the warm air. In terms of passive design, the building performs flawlessly allowing the owners to enjoy an open-air lifestyle without the discomfort of the Queensland summer.
Considerable attention has also been given capturing the essence of a Caribbean style home. This theme was central in the owners brief to the designer and builder. The basic form of the building, along with numerous subtle design features have satisfied these criteria. The building is wrapped in wide timber decks all round on both levels, all under a low pitched four hip roof. The internal floor plan on the main open plan living level radiates around an ornate central staircase. Floor joists and vaulted ceiling rafters have been exposed in all areas adding to the buildings old world charm whilst cabinetry, tile selection, window furnishings and balustrade details all add impetus. The flamboyance of the Caribbean is captured in part by the vast swimming pool, man cave, bar and home gym on the ground level. The home is elegantly complimented with a vibrant furniture package by Carole Tretheway Design which caps off a beautifully appointed home.
In terms of construction, the project presented a number of challenges. No structural steel has been used by the engineer. Instead spans and loads have been accommodated using traditional building method including timber portal frame box beams and deep section hardwood. The exposed floor joist and rafters presented further complication. The workmanship needed to be of the highest standard given nothing was concealed behind gyprock. Reticulation of services and protection of finished elements during the build were also considerable challenges. I am extremely proud of the workmanship and effort that has gone into producing this truly unique home.

