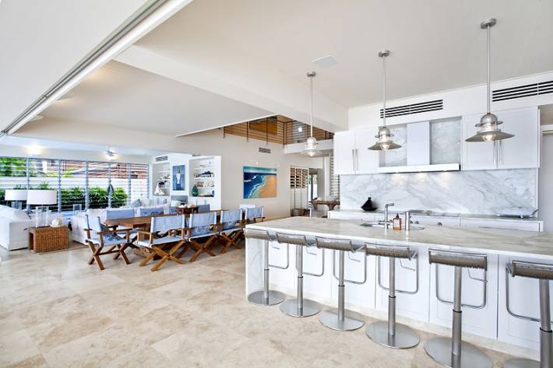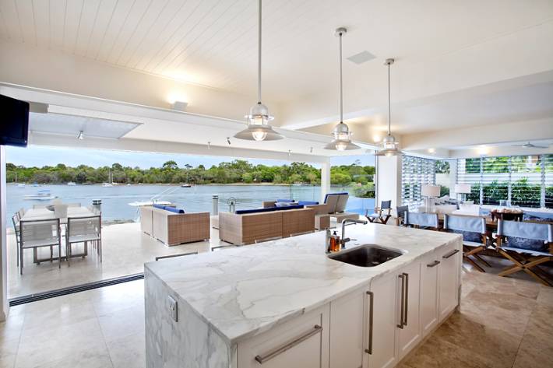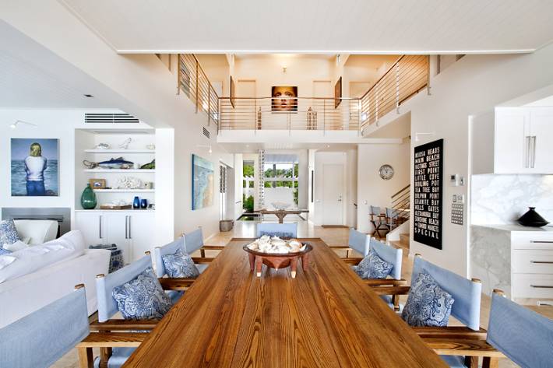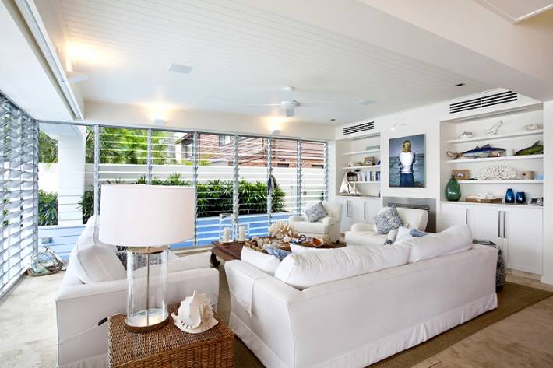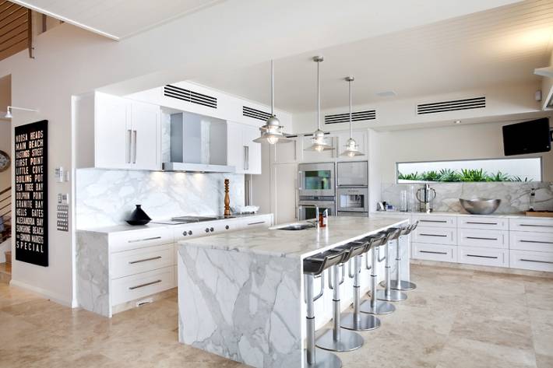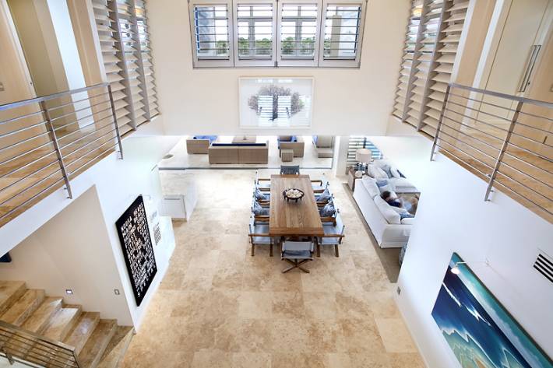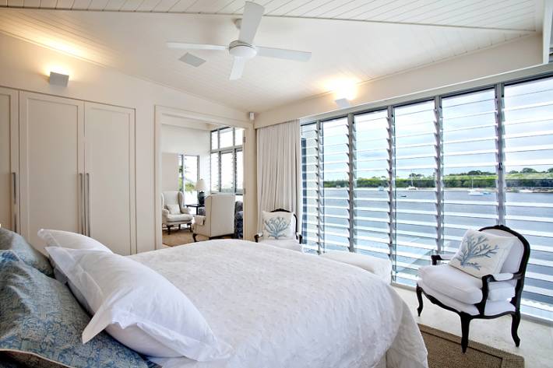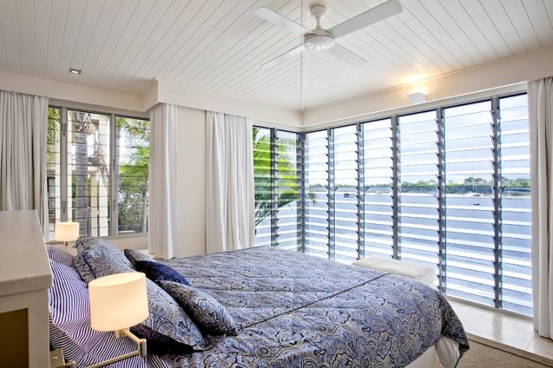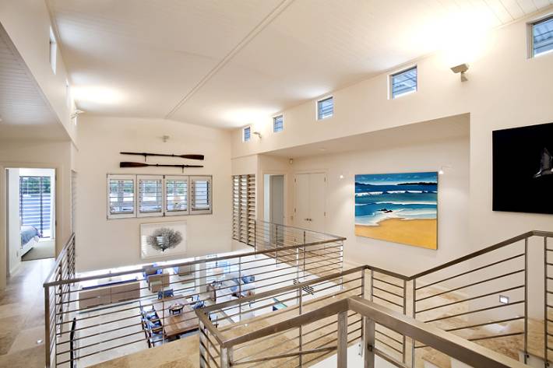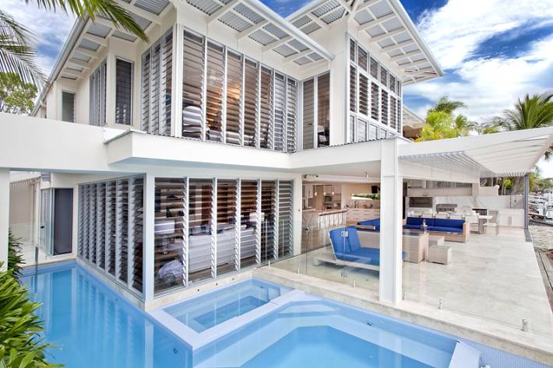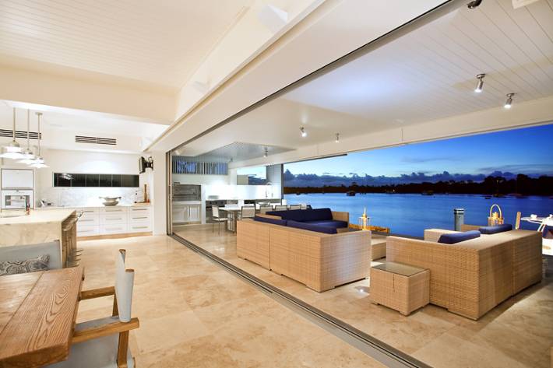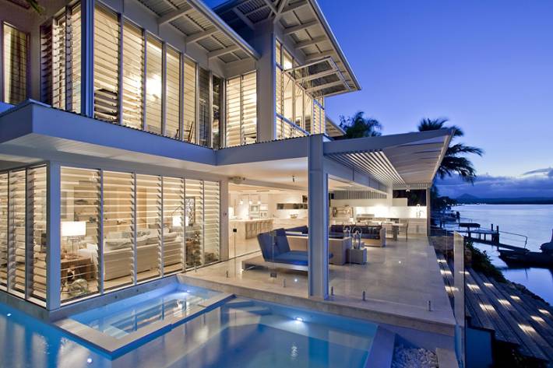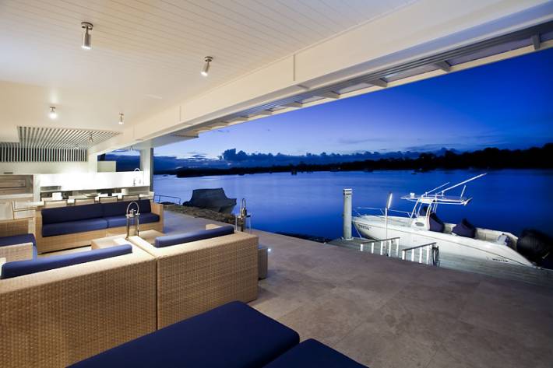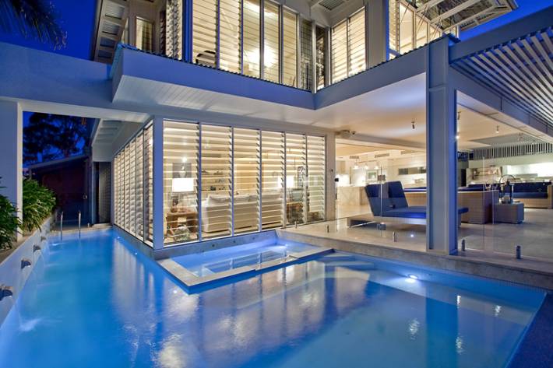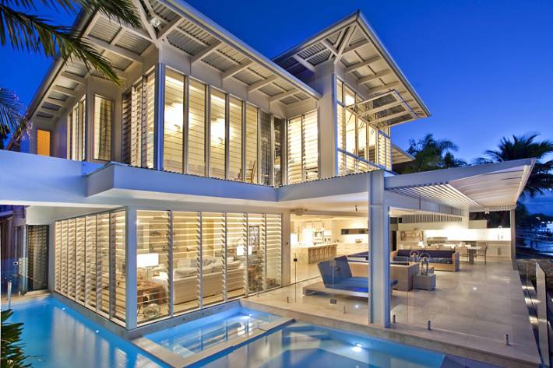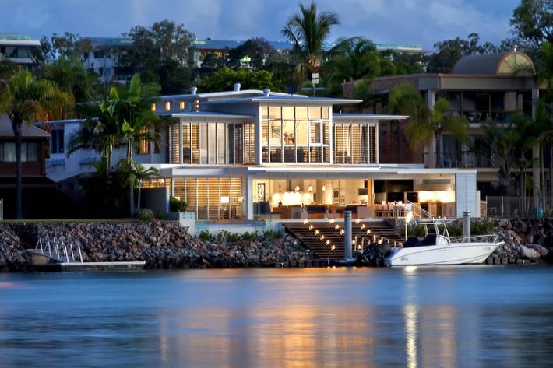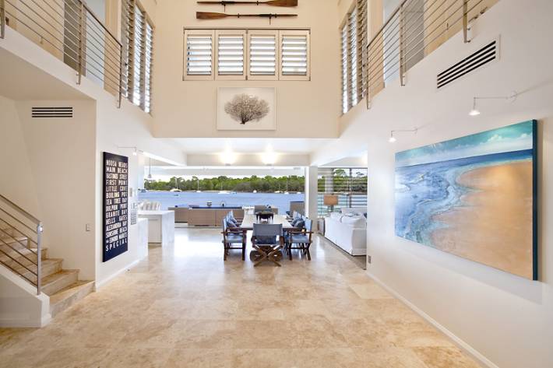Kernohan Construction was contracted to build a two story multi-generational summer holiday house. The house over looks Noosa Sound and needed to fit within the ‘Noosa Plan’. Due to the size of the project, the close proximity of neighboring residences and the relaxed holiday nature of the location minimal disruption and disturbance to surrounding property and neighbors were paramount.
The House has six bedrooms four bathrooms, open plan kitchen, living and dining together with a separate sitting room, over looking the infinity edge pool and the Noosa Sound, flowing on to a terraced alfresco kitchen and dinning area. A designated media room, three car accommodation, pool spa combination and climatically controlled cellar finish off the residence.
The site located on Noosa Sound required extensive screw piling and sheet piling to accommodate stable foundation and the climate controlled purpose built wine cellar which sits 1500 below the level of the Noosa River. The Block is soft fill to 3 meters below this level is a very wet sand consistency. During initial stages of construction extensive dewatering site survey and engineering consultation was required to ensure safety of the site and integrity of the structure. Following the construction of the concrete and blockwork bunker for the cellar a torch on bitumen waterproof membrane was adopted given the structure sits below the water table.
The building was constructed from suspended concrete slabs, reinforced block wall and cement sheet clad timber framed upper floor and custom orb roofing to pitched timber fames.
The house was planned around a central axis that when you enter through the 4 meter high 3 meter wide louver in filled entry door your eye would be taken thru the center of the house to the river beyond. In the centre of the house there is a glazed clear story atrium with perimeter walkways which creates a feeling of space and dappled light with in the residence. Construction was to maximize river views from the upper level living areas. The ground floor living areas create a seamless flow between the internal dinning sitting and kitchen to the outdoor kitchen alfresco area and swimming pool through use of recessed slide away doors and lintel to ensure unobstructed view.
The majority of the house is travertine limestone tiled which contrasts against the warm white walls and V.J ceilings and stainless steel fittings.
Use of water features recessed entry walls and placing the media room to the front of the house also minimizes noise and maximizes privacy for the residents from the busy street frontage.
The clients are extremely pleased with the construction process, construction timeframe, completed building, its finishes and the attention to detail, craftsmanship and design.

