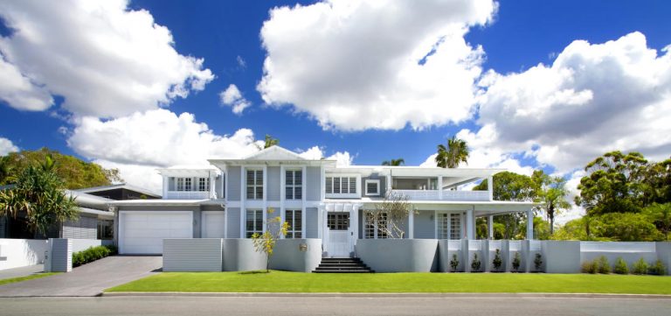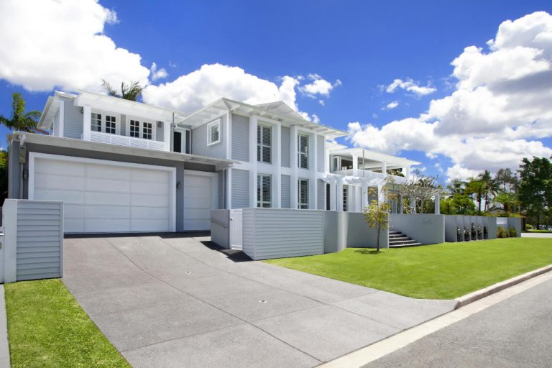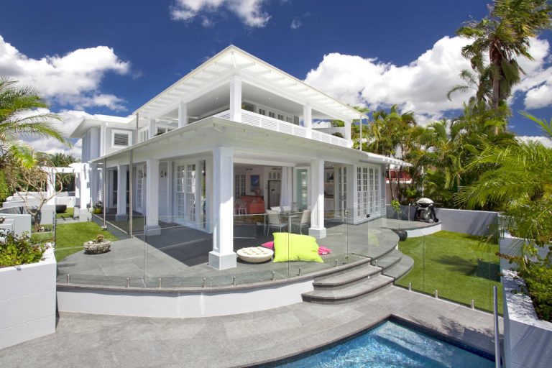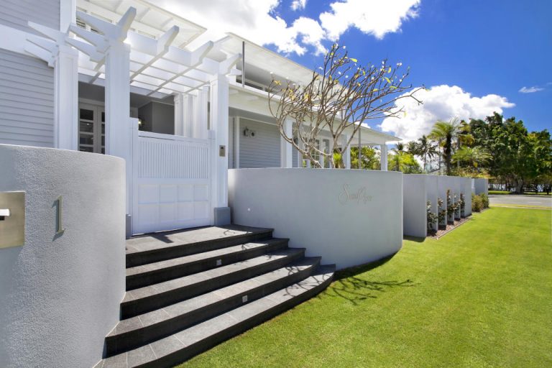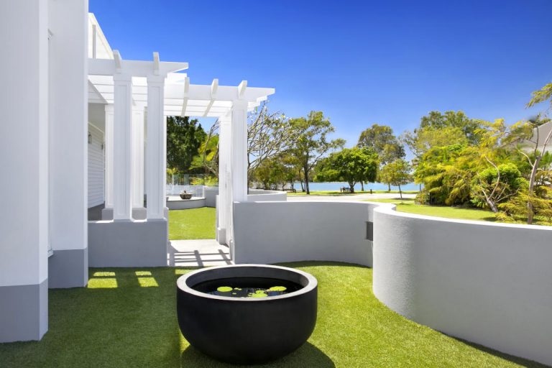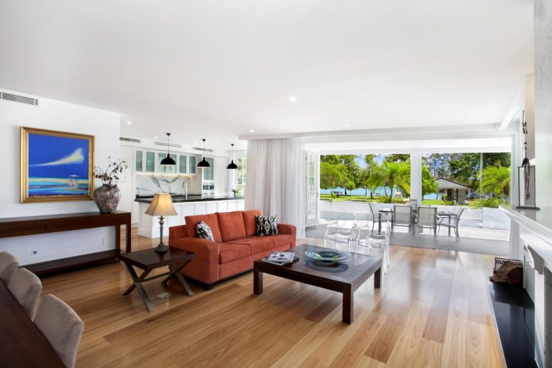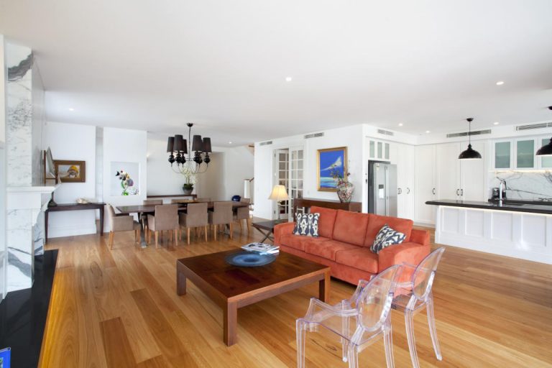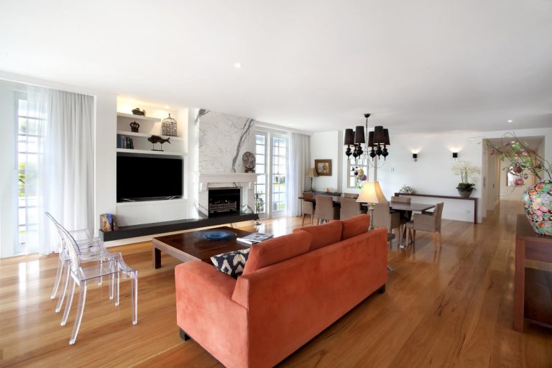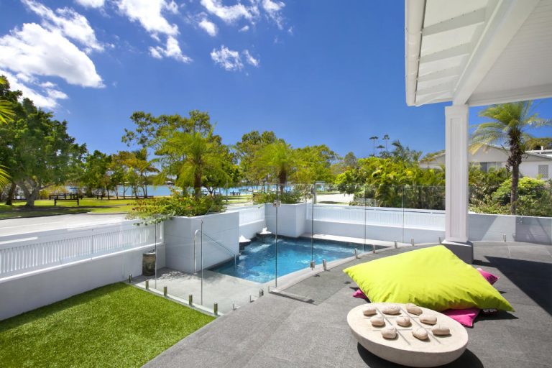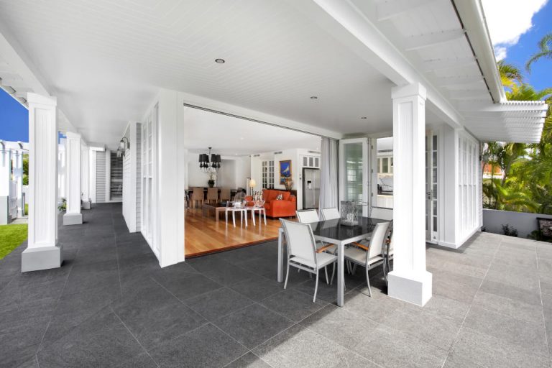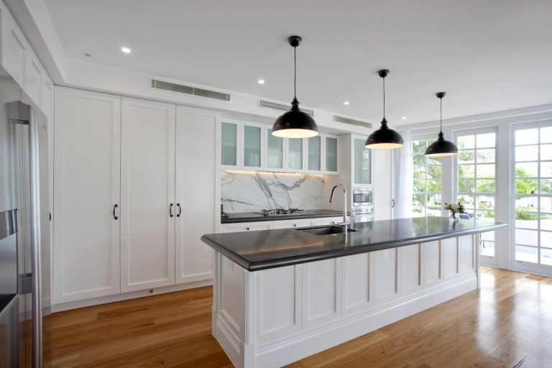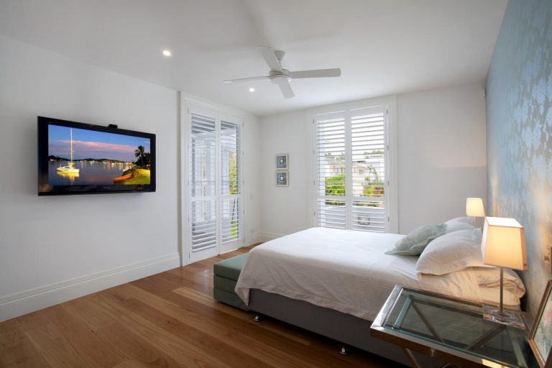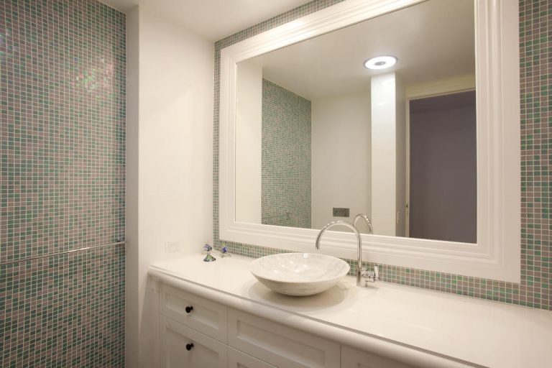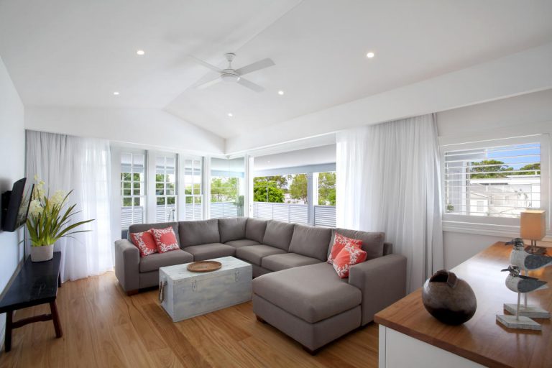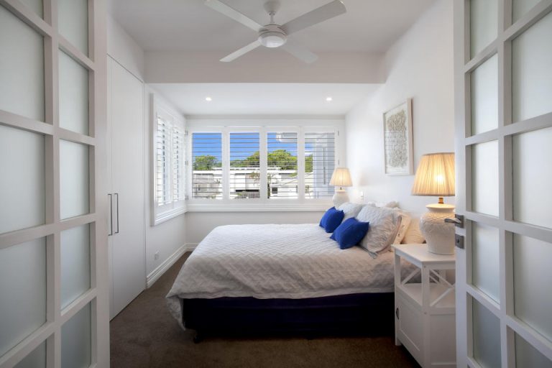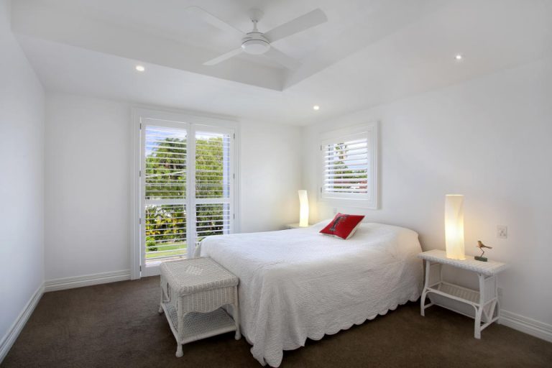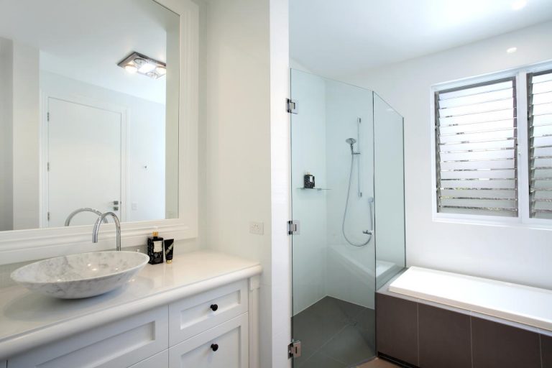This timelessly elegant Paul Clout designed home was built by Kernohan Construction. The goal of the design was to create a Hampton style home on the Noosa River. Broad awareness of the style principal and acute attention to detail has enabled us to achieve an effortlessly beautiful home. Working in collaboration with the designer throughout the build, we were able to refine details and finishes to create a home which sits elegantly on the Noosa River without seeming ostentatious or strained.
At every stage, the essence of the home is enhanced by unique features in keeping with the design brief. Externally, traditional twelve light timber joinery, classic weatherboard, louvered balustrades, expressed window surrounds, ornamental gables and a subdued colour scheme all combine to create an inviting street appeal. Internally, elaborate design features are introduced to maintain the approach. Ornate joinery, a traditional staircase, and a stunning Carrara Marble Mantle and fireplace are complemented by 180mm wide black butt timber floors, 220 mm Classic Skirting, expressed architraves and white on white walls. The overall all effect is something of which we are very proud, and a testament to the skill and patience of all tradesmen involved.
The home has split living areas and fully self contained carers flat. The ground floor comprises two ensuited double bedrooms, open plan living kitchen, dining and alfresco eating area, study, powder room and laundry. Access to the second level is via lift or central stair case. A second sitting room, three bedrooms and a large bathroom make up the second level..
The project was delivered as a lump sum contract with an eleven month programme. The home was delivered on time and on budget to the immense satisfaction of the client, the architect, and the construction team.

